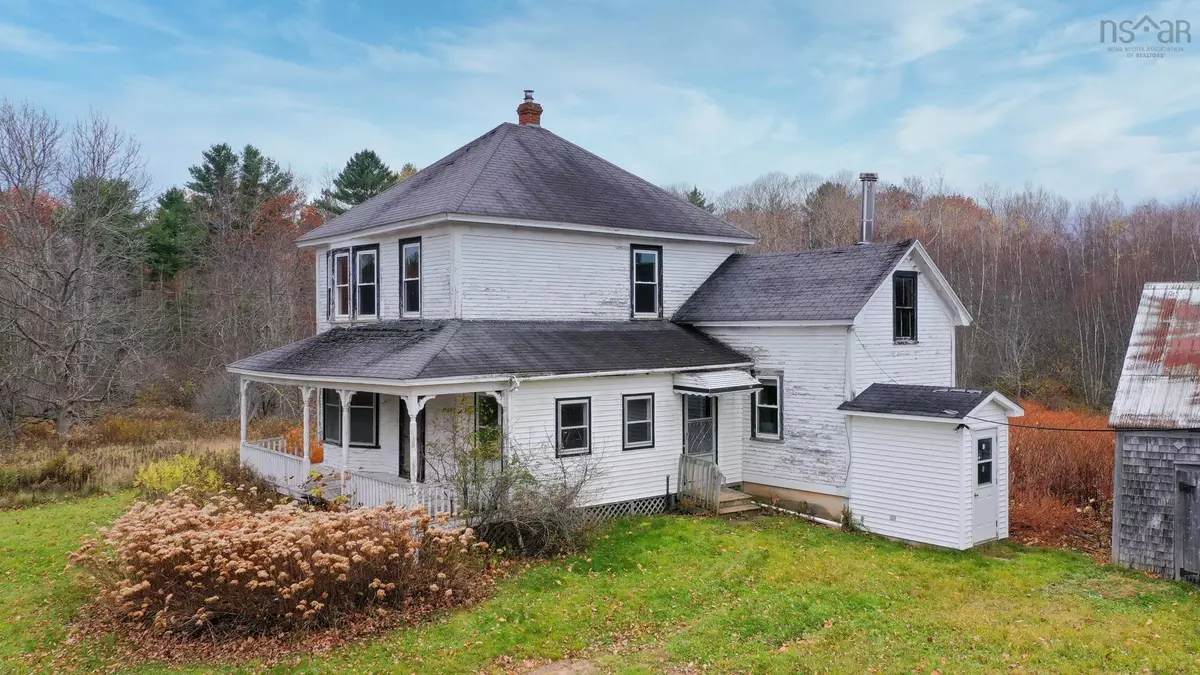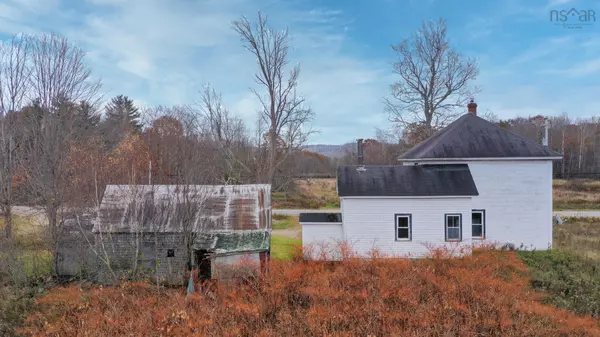
12385 Highway 1 Brickton, NS B0S 1M0
3 Beds
1,554 SqFt
UPDATED:
11/22/2024 06:57 PM
Key Details
Property Type Single Family Home
Sub Type Single Family Residence
Listing Status Active
Purchase Type For Sale
Square Footage 1,554 sqft
Price per Sqft $149
MLS Listing ID 202323804
Bedrooms 3
HOA Y/N No
Originating Board Nova Scotia
Year Built 1923
Lot Size 101.500 Acres
Acres 101.5
Property Description
Location
State NS
County Annapolis
Area Annapolis County
Zoning GD
Region Annapolis Valley
City Region Annapolis Valley
Rooms
Basement Full, Unfinished, Walk-Out Access
Bedroom 2 Hall - 4.2 x 11.4
Living Room 11.7 x 10.8
Dining Room 11.7 x 10.2
Kitchen 14.11 x 13.2
Interior
Heating Forced Air, Furnace
Flooring Hardwood, Other
Fireplaces Type Wood Burning Stove
Inclusions Wood Cookstove, Fridge, Freezer
Equipment Satellite Dish, No Rental Equipment
Fireplace Yes
Appliance Freezer, Refrigerator
Exterior
Community Features Golf, Park, Near Public Transport, Recreation Center, School Bus Service, Shopping, Place of Worship, Beach
Utilities Available Cable Connected, Electricity Connected, Phone Connected
Waterfront Description Stream/Pond
View Y/N Yes
View Other
Roof Type Asphalt
Porch Deck
Total Parking Spaces 1
Garage No
Private Pool No
Exclusions Washer
Building
Lot Description Over 100 Acres, Partially Cleared, Hardwood Bush, Softwood Bush, Wooded
Dwelling Type Detached
Story 2
Foundation Concrete Perimeter, Stone
Sewer Septic Tank
Water Well
Level or Stories 2 Storey
New Construction No
Schools
Elementary Schools Lawrencetown Consolidated School
High Schools Middleton Regional High School
Others
Ownership Estate Sale






