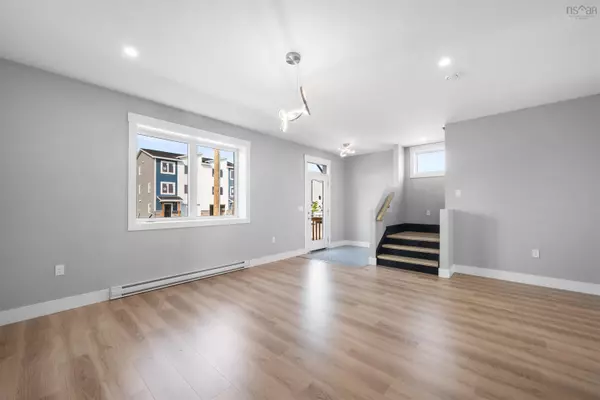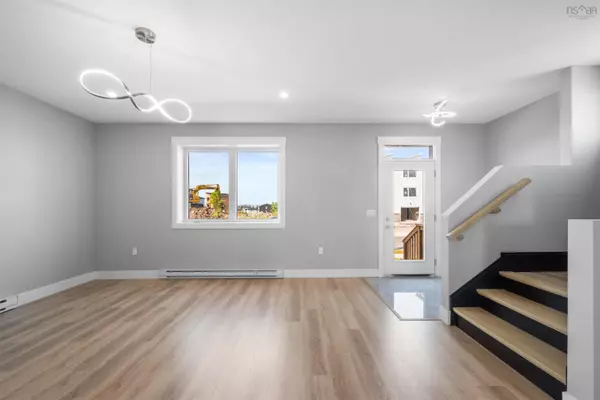
202 Higgins Ave Beechville, NS B3T 1A7
4 Beds
3.5 Baths
2,592 SqFt
UPDATED:
11/21/2024 02:05 PM
Key Details
Property Type Single Family Home
Sub Type Single Family Residence
Listing Status Active
Purchase Type For Sale
Square Footage 2,592 sqft
Price per Sqft $264
MLS Listing ID 202426967
Bedrooms 4
Full Baths 3
Half Baths 1
HOA Y/N No
Originating Board Nova Scotia
Lot Size 3,998 Sqft
Acres 0.0918
Property Description
Location
State NS
County Halifax
Area 40-Timberlea, Prospect, St. Margaret'S Bay
Zoning CDD
Region Halifax - Dartmouth
City Region Halifax - Dartmouth
Rooms
Basement Finished, Walk-Out Access
Bedroom 2 6 x 11
Living Room 11.4 x 14
Dining Room 9.6 x 6.2
Kitchen 6.8 x 6.4
Interior
Interior Features Ensuite Bath, Secondary Suite, High Speed Internet
Heating Baseboard, Ductless
Cooling Ductless
Flooring Carpet, Laminate, Porcelain
Equipment Air Exchanger, No Rental Equipment
Fireplace No
Exterior
Community Features Golf, Park, Playground, Near Public Transport, Recreation Center, School Bus Service, Shopping
Utilities Available Electric, Cable Connected, Electricity Connected, Phone Connected, Other
Waterfront No
View Y/N No
Roof Type Asphalt
Porch Deck
Garage No
Private Pool No
Building
Lot Description Under 0.5 Acres, Cleared, Landscaped
Dwelling Type Semi-Detached
Story 2
Foundation Concrete Perimeter
Sewer Municipal
Water Municipal
Level or Stories 2 Storey
New Construction Yes
Schools
Elementary Schools Beechville Lakeside Timberlea Jr Elementary School
Middle Schools Ridgecliff Middle School
High Schools Bay View High School
Others
Ownership Freehold






