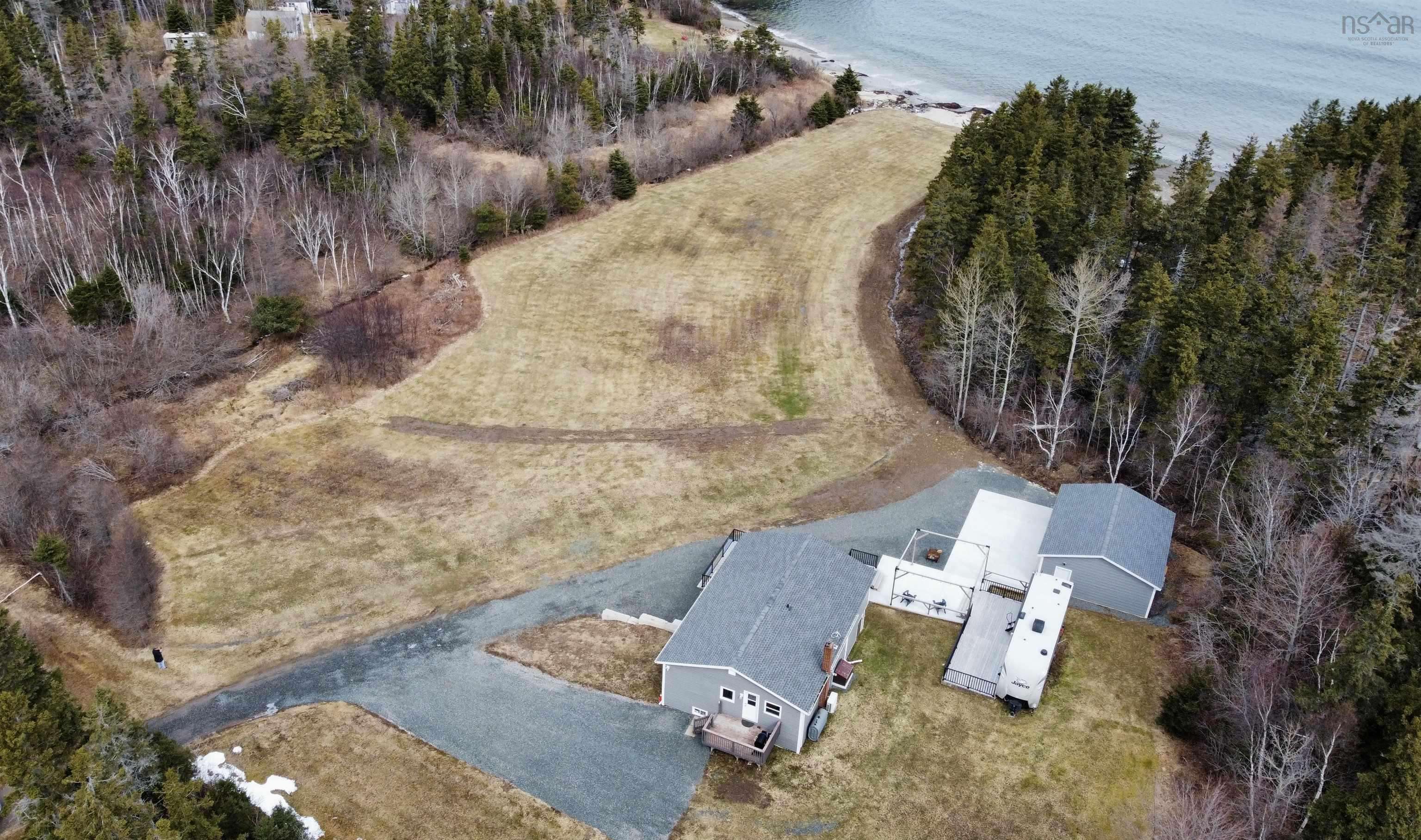21 Oconnor Dr Black Rock, NS B1X 1G1
2 Beds
2.5 Baths
1,816 SqFt
UPDATED:
Key Details
Property Type Single Family Home
Sub Type Single Family Residence
Listing Status Active
Purchase Type For Sale
Square Footage 1,816 sqft
Price per Sqft $412
MLS Listing ID 202506850
Bedrooms 2
Full Baths 2
Half Baths 1
HOA Y/N No
Originating Board Nova Scotia
Lot Size 4.629 Acres
Acres 4.629
Property Sub-Type Single Family Residence
Property Description
Location
State NS
County Victoria
Area 209-Victoria County / Baddeck
Zoning R
Region Cape Breton
City Region Cape Breton
Rooms
Basement Full, Partially Finished, Walk-Out Access
Living Room 14.8x11.2
Dining Room 6.8x5.8-jog
Kitchen 7x3.4-jog
Interior
Interior Features High Speed Internet
Heating Baseboard, Furnace, Hot Water
Flooring Hardwood, Laminate
Equipment No Rental Equipment
Fireplace No
Exterior
Garage Spaces 2.0
Utilities Available Cable Connected, Electricity Connected, Phone Connected
Waterfront Description Ocean Front,Ocean Access
View Y/N Yes
View Ocean
Roof Type Asphalt
Total Parking Spaces 4
Garage Yes
Private Pool No
Building
Lot Description 3 to 9.99 Acres
Dwelling Type Detached
Foundation Concrete Perimeter
Sewer Septic Tank
Water Well
Architectural Style Bungalow
New Construction No
Schools
Elementary Schools Boularderie Elementary School
Middle Schools Dr. T. L. Sullivan Junior High School
High Schools Memorial Composite High School
Others
Ownership Freehold
ParcelsYN No
Virtual Tour https://youtu.be/LtsXw-UtOJE?si=Rj5H6y_tIgsZEMtN





