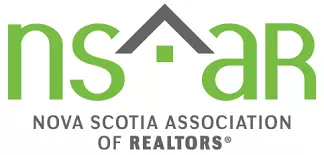66 Innsbrook Way Bedford, NS B4B 0X6
4 Beds
3.5 Baths
3,353 SqFt
Open House
Sun Sep 07, 2:00pm - 4:00pm
UPDATED:
Key Details
Property Type Single Family Home
Sub Type Single Family Residence
Listing Status Active
Purchase Type For Sale
Square Footage 3,353 sqft
Price per Sqft $294
MLS Listing ID 202515173
Bedrooms 4
Full Baths 3
Half Baths 1
HOA Y/N No
Year Built 2020
Lot Size 4,983 Sqft
Acres 0.1144
Property Sub-Type Single Family Residence
Source Nova Scotia
Property Description
Location
State NS
County Halifax
Area 20-Bedford
Zoning BWCDD
Region Halifax - Dartmouth
City Region Halifax - Dartmouth
Rooms
Basement Finished
Bedroom 2 14.8 x 14.4
Living Room 14.9 x 15.9
Dining Room 2 Piece
Kitchen 12.5 x 15.9
Interior
Interior Features Ensuite Bath, High Speed Internet
Heating Heat Pump, In Floor
Flooring Ceramic Tile, Hardwood, Laminate
Fireplaces Type Fireplace(s)
Equipment Air Exchanger, HRV (Heat Rcvry Ventln), No Rental Equipment
Fireplace Yes
Appliance Gas Oven, Range, Dishwasher, Dryer, Washer, Microwave, Refrigerator
Exterior
Garage Spaces 1.5
Community Features Playground, Near Public Transport, School Bus Service, Shopping
Utilities Available Electric, Natural Gas, Cable Connected, Electricity Connected, Natural Gas Connected, Phone Connected
View Y/N No
Roof Type Asphalt
Total Parking Spaces 3
Garage Yes
Private Pool No
Building
Lot Description Under 0.5 Acres, Landscaped
Dwelling Type Detached
Story 2
Foundation Concrete Perimeter
Sewer Municipal
Water Municipal
Level or Stories 2 Storey
New Construction No
Others
Ownership Freehold
ParcelsYN No
Virtual Tour https://my.matterport.com/show/?m=59TA7w3xKuW






