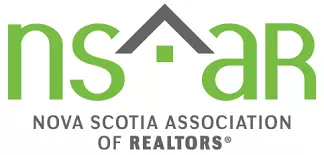454 Basinview Dr Bedford, NS B4A 1T4
3 Beds
3.5 Baths
2,566 SqFt
Open House
Sun Sep 07, 2:00pm - 4:00pm
UPDATED:
Key Details
Property Type Single Family Home
Sub Type Single Family Residence
Listing Status Active
Purchase Type For Sale
Square Footage 2,566 sqft
Price per Sqft $311
MLS Listing ID 202518617
Bedrooms 3
Full Baths 3
Half Baths 1
HOA Y/N No
Lot Size 7,771 Sqft
Acres 0.1784
Property Sub-Type Single Family Residence
Source Nova Scotia
Property Description
Location
State NS
County Halifax
Area 20-Bedford
Zoning RSU
Region Halifax - Dartmouth
City Region Halifax - Dartmouth
Rooms
Basement Finished
Bedroom 2 9'9\" x 15'9\"
Living Room 12.4' 11.4'
Dining Room 10'4\" x 11'4\"
Kitchen 12'4\" x 20'
Interior
Interior Features Ensuite Bath, High Speed Internet
Heating Electric, Ductless
Flooring Carpet, Ceramic Tile, Hardwood, Laminate
Fireplaces Type Electric
Inclusions Appliances Except Basement Fridge, Blinds
Equipment No Rental Equipment
Fireplace Yes
Appliance Electric Range, Dishwasher, Dryer - Electric, Washer, Range Hood
Exterior
Garage Spaces 1.0
Community Features Park, Playground, Near Public Transport, Recreation Center, School Bus Service, Shopping, Marina, Place of Worship
Utilities Available Electric, Cable Connected, Electricity Connected, Phone Connected
View Y/N No
Roof Type Asphalt
Porch Deck
Total Parking Spaces 3
Garage Yes
Private Pool No
Exclusions Basement Fridge
Building
Lot Description Under 0.5 Acres, Landscaped, Sloping/Terraced
Dwelling Type Detached
Story 2
Foundation Concrete Perimeter
Sewer Municipal
Water Municipal
Level or Stories 2 Storey
New Construction No
Schools
Elementary Schools Basinview Drive Community School
Middle Schools Rocky Lake Junior High School
High Schools Charles P Allen High School
Others
Ownership Freehold
ParcelsYN No
Virtual Tour https://youriguide.com/454_basinview_dr_bedford_ns/






