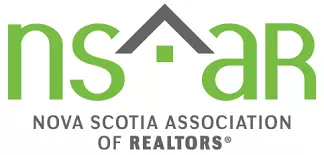314 Portland Hills Dr Dartmouth, NS B2W 6R3
4 Beds
3 Baths
2,409 SqFt
Open House
Sun Sep 07, 2:00pm - 4:00pm
UPDATED:
Key Details
Property Type Single Family Home
Sub Type Single Family Residence
Listing Status Active
Purchase Type For Sale
Square Footage 2,409 sqft
Price per Sqft $332
MLS Listing ID 202520563
Bedrooms 4
Full Baths 3
HOA Y/N No
Year Built 2005
Lot Size 9,652 Sqft
Acres 0.2216
Property Sub-Type Single Family Residence
Source Nova Scotia
Property Description
Location
State NS
County Halifax
Area 16-Colby Area
Zoning CDD
Region Halifax - Dartmouth
City Region Halifax - Dartmouth
Rooms
Basement Finished, Walk-Out Access
Bedroom 2 11'8\" x 13'9\"
Living Room 11'4\" x 10'11\"
Dining Room 13'10\" x 11'8\"
Kitchen 6'8\" x 8'4\"
Interior
Interior Features Ensuite Bath, Secondary Suite, High Speed Internet
Heating Baseboard, Electric
Flooring Ceramic Tile, Hardwood, Laminate
Equipment No Rental Equipment
Fireplace No
Appliance Range, Dishwasher, Dryer - Electric, Washer, Microwave, Refrigerator
Exterior
Garage Spaces 2.0
Community Features Park, Playground, Near Public Transport, Recreation Center, School Bus Service, Shopping, Place of Worship
Utilities Available Electric, Cable Connected, Electricity Connected, Phone Connected
View Y/N No
Roof Type Asphalt
Porch Deck
Total Parking Spaces 4
Garage Yes
Private Pool No
Building
Lot Description Under 0.5 Acres, Landscaped, Softwood Bush
Dwelling Type Detached
Story 2
Foundation Concrete Perimeter
Sewer Municipal
Water Municipal
Level or Stories Split Entry, Two
New Construction No
Schools
Elementary Schools Portland Estates Elementary School
Middle Schools Ellenvale Junior High School
High Schools Woodlawn High
Others
Ownership Freehold
ParcelsYN No
Virtual Tour https://youriguide.com/314_portland_hills_dr_dartmouth_ns/






