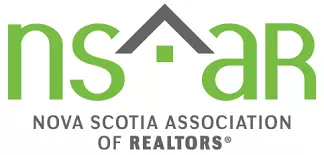16 Lacy Anne Ave Enfield, NS B2T 0A4
3 Beds
2.5 Baths
2,587 SqFt
Open House
Sun Sep 07, 2:00pm - 4:00pm
UPDATED:
Key Details
Property Type Single Family Home
Sub Type Single Family Residence
Listing Status Active
Purchase Type For Sale
Square Footage 2,587 sqft
Price per Sqft $246
MLS Listing ID 202521268
Bedrooms 3
Full Baths 2
Half Baths 1
HOA Y/N No
Year Built 2007
Lot Size 10,014 Sqft
Acres 0.2299
Property Sub-Type Single Family Residence
Source Nova Scotia
Property Description
Location
State NS
County Hants
Area 105-East Hants/Colchester West
Zoning R-2
Region Halifax - Dartmouth
City Region Halifax - Dartmouth
Rooms
Basement Full, Finished, Walk-Out Access
Bedroom 2 12.5x13.5
Living Room 12.5x13.3
Dining Room 6.10x7.4
Kitchen 12.5x16.10
Interior
Interior Features Ensuite Bath, High Speed Internet
Heating Baseboard, Hot Water
Flooring Ceramic Tile, Hardwood, Laminate
Equipment HRV (Heat Rcvry Ventln), No Rental Equipment
Fireplace No
Appliance Stove, Dishwasher, Dryer, Washer, Range Hood, Refrigerator
Exterior
Garage Spaces 1.5
Fence Fenced
Utilities Available Cable Connected, Electricity Connected, Phone Connected
View Y/N No
Roof Type Asphalt
Porch Deck
Total Parking Spaces 1
Garage Yes
Private Pool No
Building
Lot Description Under 0.5 Acres, Landscaped
Dwelling Type Detached
Story 2
Foundation Concrete Perimeter
Sewer Municipal
Water Municipal
Level or Stories 2 Storey
New Construction No
Schools
Elementary Schools Enfield District School
Middle Schools Riverside Education Centre
High Schools Hants East Rural High School
Others
Ownership Freehold
ParcelsYN No
Virtual Tour https://www.16lacyanneave.online/






