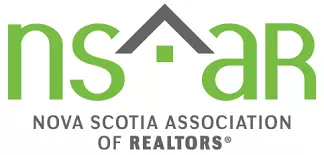32 Darrell Ct Timberlea, NS B3T 1N8
3 Beds
2 Baths
1,800 SqFt
Open House
Sun Sep 07, 2:00pm - 4:00pm
UPDATED:
Key Details
Property Type Single Family Home
Sub Type Single Family Residence
Listing Status Active
Purchase Type For Sale
Square Footage 1,800 sqft
Price per Sqft $311
MLS Listing ID 202521294
Bedrooms 3
Full Baths 1
Half Baths 2
HOA Y/N No
Lot Size 9,613 Sqft
Acres 0.2207
Property Sub-Type Single Family Residence
Source Nova Scotia
Property Description
Location
State NS
County Halifax
Area 40-Timberlea, Prospect, St. Margaret'S Bay
Zoning CDD
Region Halifax - Dartmouth
City Region Halifax - Dartmouth
Rooms
Basement Full, Finished
Living Room 10'5\" x 14'
Dining Room 4'7\" x 4'6\"
Kitchen 10'4\" x 14'3\"
Interior
Interior Features High Speed Internet
Heating Baseboard
Flooring Ceramic Tile, Laminate, Porcelain, Vinyl Plank
Inclusions Washer, Dryer, Fridge, Stove, Dishwasher, Microwave Rangehood, Shed
Equipment HRV (Heat Rcvry Ventln), No Rental Equipment
Fireplace No
Appliance Stove, Dishwasher, Dryer, Washer, Range Hood, Refrigerator
Exterior
Fence Fenced
Community Features Golf, Park, Playground, Near Public Transport, Recreation Center, School Bus Service, Shopping
Utilities Available Electric, Cable Connected, Electricity Connected, Phone Connected
View Y/N No
Roof Type Asphalt
Porch Deck, Patio
Total Parking Spaces 2
Garage No
Private Pool No
Building
Lot Description Under 0.5 Acres, Cleared, Landscaped, Level
Dwelling Type Detached
Story 2
Foundation Concrete Perimeter
Sewer Municipal
Water Municipal
Level or Stories 2 Storey
New Construction No
Schools
Elementary Schools Beechville Lakeside Timberlea Jr Elementary School
Middle Schools Ridgecliff Middle School
High Schools Bay View High School
Others
Ownership Freehold
ParcelsYN No
Virtual Tour https://youriguide.com/32_darrell_ct_timberlea_ns/






