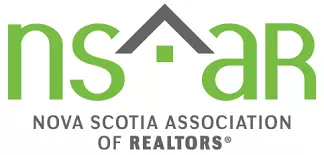426 Sheppards Run Beechville, NS B3T 2G7
4 Beds
2.5 Baths
2,040 SqFt
Open House
Sun Sep 07, 2:00pm - 4:00pm
UPDATED:
Key Details
Property Type Single Family Home
Sub Type Single Family Residence
Listing Status Active
Purchase Type For Sale
Square Footage 2,040 sqft
Price per Sqft $289
MLS Listing ID 202521372
Bedrooms 4
Full Baths 2
Half Baths 1
HOA Y/N No
Year Built 2003
Lot Size 3,301 Sqft
Acres 0.0758
Property Sub-Type Single Family Residence
Source Nova Scotia
Property Description
Location
State NS
County Halifax
Area 40-Timberlea, Prospect, St. Margaret'S Bay
Zoning CDD
Region Halifax - Dartmouth
City Region Halifax - Dartmouth
Rooms
Basement Finished, Walk-Out Access
Bedroom 2 10.7 x 11.1
Living Room 8.7 x 11.3
Dining Room 3 Piece
Kitchen 11.4 x 11.5
Interior
Interior Features High Speed Internet
Heating Baseboard, Heat Pump
Flooring Hardwood, Tile
Equipment HRV (Heat Rcvry Ventln), No Rental Equipment
Fireplace No
Appliance Electric Oven, Dishwasher, Dryer - Electric, Washer, Refrigerator
Exterior
Fence Fenced
Utilities Available Electric, Cable Connected, Electricity Connected, Phone Connected
View Y/N No
Roof Type Asphalt
Porch Deck
Garage No
Private Pool No
Building
Lot Description Under 0.5 Acres, Landscaped
Dwelling Type Detached
Story 2
Foundation Concrete Perimeter
Sewer Municipal
Water Municipal
Level or Stories 2 Storey
New Construction No
Schools
Elementary Schools Beechville Lakeside Timberlea Jr Elementary School
Middle Schools Ridgecliff Middle School
High Schools Bay View High School
Others
Ownership Freehold
ParcelsYN No






