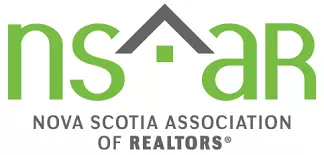11 Laurentian Dr Halifax, NS B3M 3G2
3 Beds
3 Baths
3,714 SqFt
Open House
Sun Sep 07, 2:00pm - 4:00pm
UPDATED:
Key Details
Property Type Single Family Home
Sub Type Single Family Residence
Listing Status Active
Purchase Type For Sale
Square Footage 3,714 sqft
Price per Sqft $242
MLS Listing ID 202521688
Bedrooms 3
Full Baths 2
Half Baths 2
HOA Y/N No
Year Built 1983
Lot Size 10,367 Sqft
Acres 0.238
Property Sub-Type Single Family Residence
Source Nova Scotia
Property Description
Location
State NS
County Halifax
Area 5-Fairmount, Clayton Park, Rockingham
Zoning R-1
Region Halifax - Dartmouth
City Region Halifax - Dartmouth
Rooms
Basement Full, Finished
Bedroom 2 11'10\"x21'10\"
Living Room 10'6\"x13'4\"
Dining Room 15'x 13'4\"
Kitchen 13'1\"x13'8\"
Interior
Interior Features Ensuite Bath, High Speed Internet
Heating Baseboard, Fireplace(s)
Flooring Ceramic Tile, Hardwood, Laminate
Fireplaces Type Propane
Inclusions Appliances
Equipment Air Exchanger, HRV (Heat Rcvry Ventln), Fuel Tank(s)
Fireplace Yes
Appliance Cooktop, Oven, Dishwasher, Dryer, Washer, Garburator, Microwave, Refrigerator
Exterior
Garage Spaces 1.0
Community Features Park, Playground, Near Public Transport, School Bus Service, Shopping, Place of Worship
Utilities Available Electric, Cable Connected, Electricity Connected, Phone Connected
View Y/N No
Roof Type Asphalt
Porch Deck
Total Parking Spaces 1
Garage Yes
Private Pool No
Building
Lot Description Under 0.5 Acres, Cleared, Landscaped
Dwelling Type Detached
Foundation Concrete Perimeter
Sewer Municipal
Water Municipal
Level or Stories Side Split
New Construction No
Schools
Elementary Schools Grosvenor - Wentworth Park Elementary School
Middle Schools Clayton Park Junior High School
High Schools Halifax West High School
Others
Ownership Freehold
ParcelsYN No






