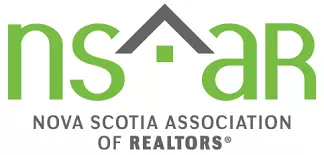12 Locke St Bedford, NS B4A 1M9
3 Beds
1.5 Baths
1,933 SqFt
UPDATED:
Key Details
Property Type Single Family Home
Sub Type Single Family Residence
Listing Status Active
Purchase Type For Sale
Square Footage 1,933 sqft
Price per Sqft $309
MLS Listing ID 202522231
Bedrooms 3
Full Baths 1
Half Baths 1
HOA Y/N No
Lot Size 7,501 Sqft
Acres 0.1722
Property Sub-Type Single Family Residence
Source Nova Scotia
Property Description
Location
State NS
County Halifax
Area 20-Bedford
Zoning RSU
Region Halifax - Dartmouth
City Region Halifax - Dartmouth
Rooms
Basement Unfinished
Living Room 7'7\" x 12'
Dining Room 11'9\" x 11'9\"
Kitchen 8'9\" x 7'3\"
Interior
Interior Features High Speed Internet
Heating Ductless
Flooring Carpet, Hardwood, Tile, Other
Inclusions Appliances
Equipment No Rental Equipment
Fireplace No
Appliance Stove, Dryer, Washer, Microwave, Refrigerator
Exterior
Community Features Park, Playground, Near Public Transport, Recreation Center, School Bus Service, Shopping, Marina, Place of Worship
Utilities Available Electric, Cable Connected, Electricity Connected
View Y/N Yes
View Harbour, Ocean
Roof Type Asphalt
Porch Deck
Garage No
Private Pool No
Building
Lot Description Under 0.5 Acres, Landscaped
Dwelling Type Detached
Story 1
Foundation Concrete Perimeter
Sewer Municipal
Water Municipal
Level or Stories 1 3/4 Storey
New Construction No
Schools
Elementary Schools Basinview Drive Community School
Middle Schools Rocky Lake Junior High School
High Schools Charles P Allen High School
Others
Ownership Freehold
ParcelsYN No
Virtual Tour https://youriguide.com/12_locke_st_bedford_ns/






