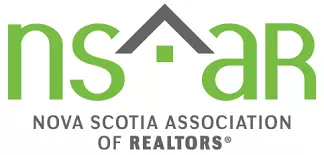1221 Beaver Bank Rd Beaver Bank, NS B4G 1E8
4 Beds
2 Baths
2,009 SqFt
Open House
Sun Sep 07, 2:00pm - 4:00pm
UPDATED:
Key Details
Property Type Single Family Home
Sub Type Single Family Residence
Listing Status Active
Purchase Type For Sale
Square Footage 2,009 sqft
Price per Sqft $258
MLS Listing ID 202522349
Bedrooms 4
Full Baths 2
HOA Y/N No
Year Built 1977
Lot Size 0.388 Acres
Acres 0.3883
Property Sub-Type Single Family Residence
Source Nova Scotia
Property Description
Location
State NS
County Halifax
Area 26-Beaverbank, Upper Sackville
Zoning R6
Region Halifax - Dartmouth
City Region Halifax - Dartmouth
Rooms
Basement Full, Partially Finished
Living Room 13 x 10.2
Dining Room 13 x 10 -Jog
Kitchen 12 x 11.6
Interior
Interior Features High Speed Internet
Heating Baseboard, Ductless, Hot Water
Flooring Carpet, Laminate, Vinyl
Inclusions Fridge/ Stove/ Washer/ Dryer
Equipment No Rental Equipment
Fireplace No
Appliance Stove, Dryer, Washer, Refrigerator
Exterior
Garage Spaces 1.0
Utilities Available Electric, Cable Connected, Electricity Connected, Phone Connected
View Y/N No
Roof Type Asphalt
Porch Deck
Total Parking Spaces 3
Garage Yes
Private Pool No
Building
Lot Description Under 0.5 Acres, Landscaped, Level
Dwelling Type Detached
Story 4
Foundation Concrete Perimeter
Sewer Municipal
Water Municipal
Level or Stories Side Split, 4 Level
New Construction No
Schools
Middle Schools Harold T Barrett Junior High School
High Schools Lockview High School
Others
Ownership Freehold
ParcelsYN No
Virtual Tour https://media.nlstudio.ca/videos/0198e68a-78e9-7191-acca-3b85486230dc






